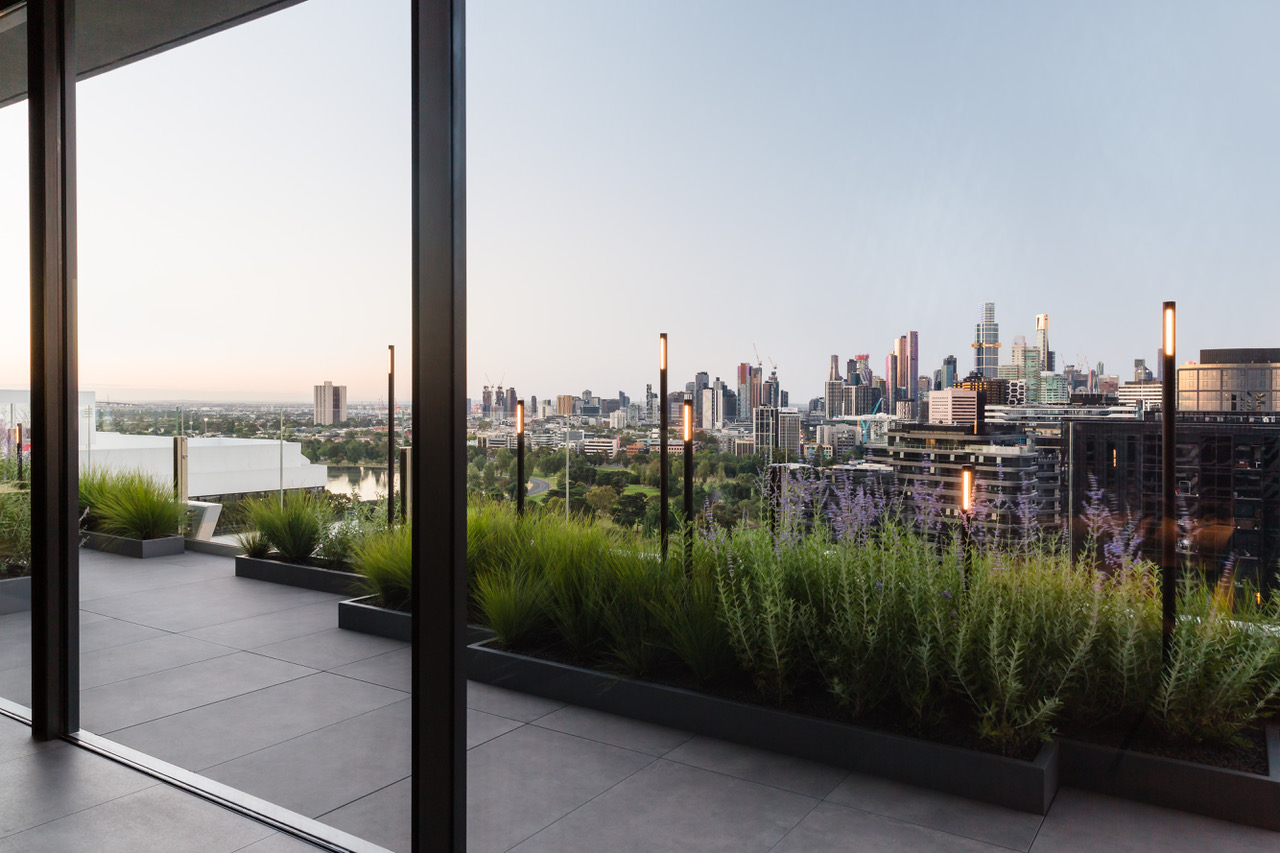
18 Apr Skyhouse Garden
We are thrilled to be recognised by Landscaping Victoria Master Landscapers, and Australian Institute for Landscape Designers and Managers. Our Skyhouse garden has picked up seven awards- including Landscaping Victoria’s “Residential Landscape of the Year 2021”.
A few months from design brief to garden build…
Our first client meeting was held only a few months prior to the commencement of the build. We knew that the challenge was a considerable one: more than 400 square meters of rooftop garden on the 18th floor, the build of which was scheduled to be carried out with the apartment fit-out.
Our client explained that she wanted to feel an emotional response from her garden. An avid gardener, it made sense that there would be a key focus on plants.
We recognised that the views to the Dandenongs, the view across the city skyline, and then north west to Port Philip Bay and Albert Park Lake needed to be safeguarded. So our design response needed to frame those key views.
The design of this rooftop garden
In our design we created ‘zoned’ areas of the garden where we would change the feel and the tapestry of planting material.
One of the client must-haves was a lawn. So we conceived the idea of an ‘infinity lawn’ on the eastern side of the rooftop to anchor the view to the Dandenongs in the morning. Most people who visit the garden cannot believe that it’s possible to have a lush green manicured lawn seemingly in the sky.
Our light rod garden on the northern side pairs sculptural light rods powdercoated bronze to pick up and enhance the city skyline. The light rods comprised three different heights to bring about a playfulness through the ephemeral long flowering perennials and grasses.
Plant selection was a big component of this project. It was to be through planting that the different zones would be created- and also the emotional response our client sought would be achieved.
Generally speaking the biggest challenge for plants on a rooftop or terrace is wind tolerance. It’s also important to note that many plants that may be highly wind tolerant do not necessarily sit under the drought tolerance banner. Therein lies one of the interesting and nuanced quirks of plant selection!
Considerations of rooftop design
Generally speaking, the design for a rooftop or terrace garden carries a great deal more thought and consideration than on true ground.
The biggest issue is the loading- the dead load and the live loads.
In our design studio we call this ‘design by numbers’. Even if the design is to feature planting only, the larger the plants- including large shrubs or small trees- then the greater the soil mass is required.
We design many rooftop gardens and in doing so, we prepare ‘back of the envelope’ calculations before we forward these to a structural engineer for review. We do this at concept stage and before working drawings- and this project was no exception.
It’s also possible to spread the load across the rooftop with bracing beneath the paving and the polypads which can open up more possibilities, but with additional costs.
Logistics must also factor in the planning stage. A crane may be possible in some but not all situations.
The design of hardscape elements might need to be manufactured in such a way that they can be assembled or welded on site.
Drainage is also key to the success of the garden. Ensuring that optimum drainage is safeguarded whilst still providing plants with the growing conditions in which they thrive, is key to a successful garden- whether it is a rooftop or elsewhere.
Feel free to contact us via the website if you are interested in having a chat about the design of your own rooftop or terrace garden.


